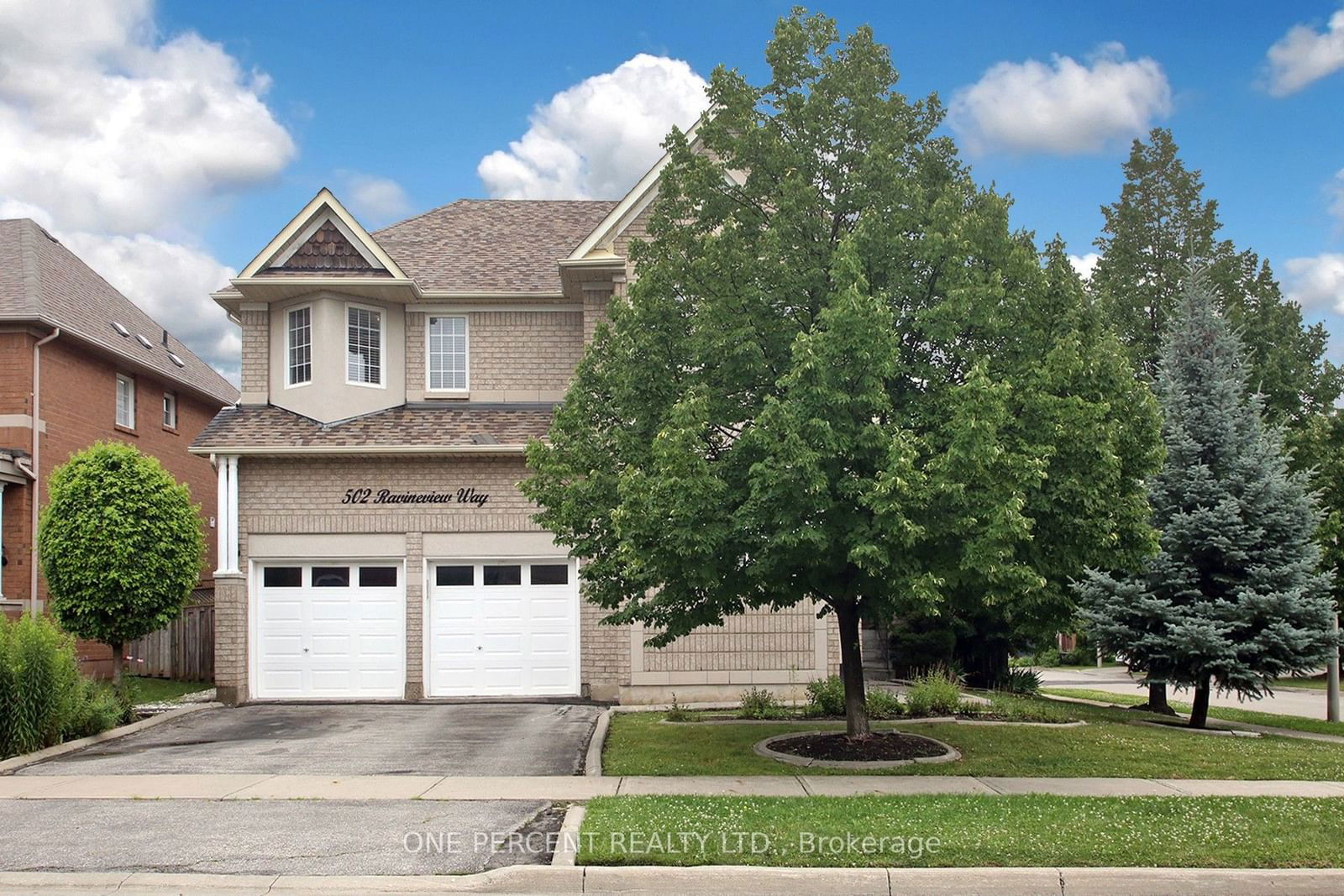$1,899,000
$*,***,***
5-Bed
5-Bath
3000-3500 Sq. ft
Listed on 7/12/24
Listed by ONE PERCENT REALTY LTD.
Lovely & spacious executive detached 5 bedroom, 5 washroom corner lot home in desirable family neighbourhood in Iroquois Ridge North. Main floor features hardwood flooring, waffle ceiling, wainscotting & pot lights. Stunning kitchen with quartz counter tops, centre island, backsplash & stainless steel appliances. Primary bedroom boasts newly renovated 5-pc ensuite w/separate glass shower & soaker tub. Convenient 2nd floor laundry. Finished basement with 9ft ceilings, pot lights, 3-pc bath, sauna, rec room & R/I kitchen. Located in a top-rated school district. Close to parks, shopping, restaurants, public transit, hospital & more. Easy access to QEW & 403.
Existing stainless steel fridge, stove, range/hood, B/I dishwasher, washer & dryer, All Elfs & window coverings, garage door opener & remote, basement pool table & gazebo in backyard.
W9035104
Detached, 2-Storey
3000-3500
12+5
5
5
2
Attached
4
16-30
Central Air
Finished
Y
Brick
Forced Air
Y
$8,403.85 (2024)
98.43x63.45 (Feet)
